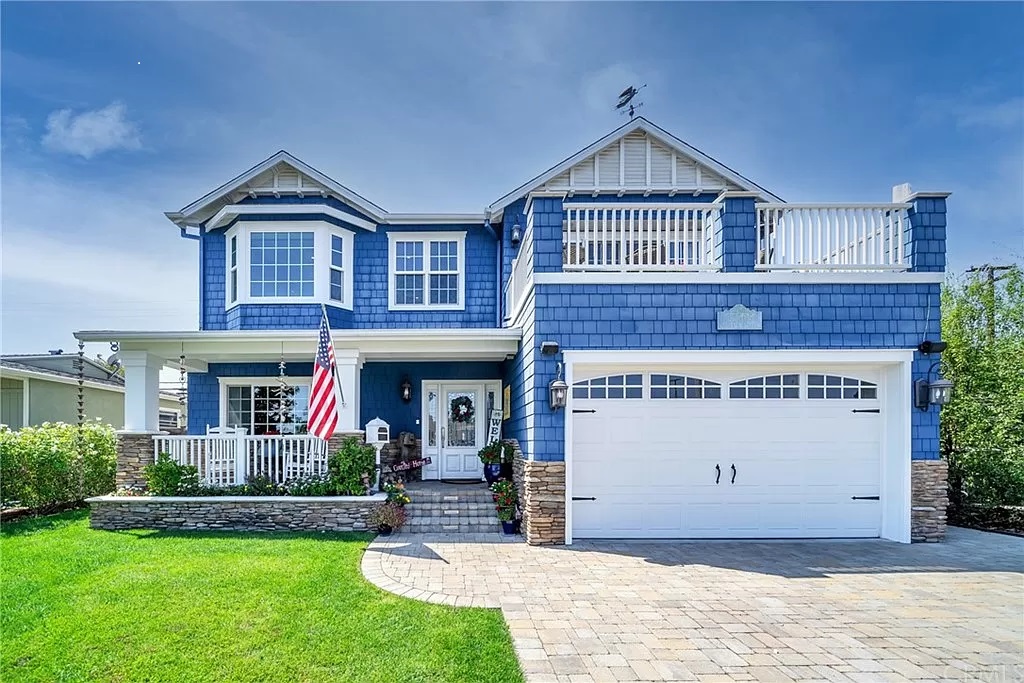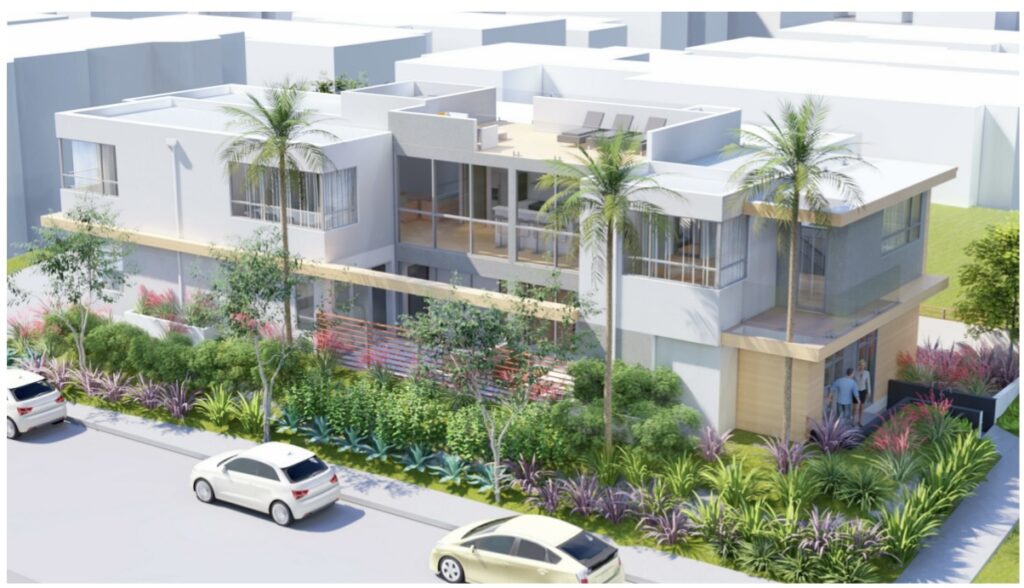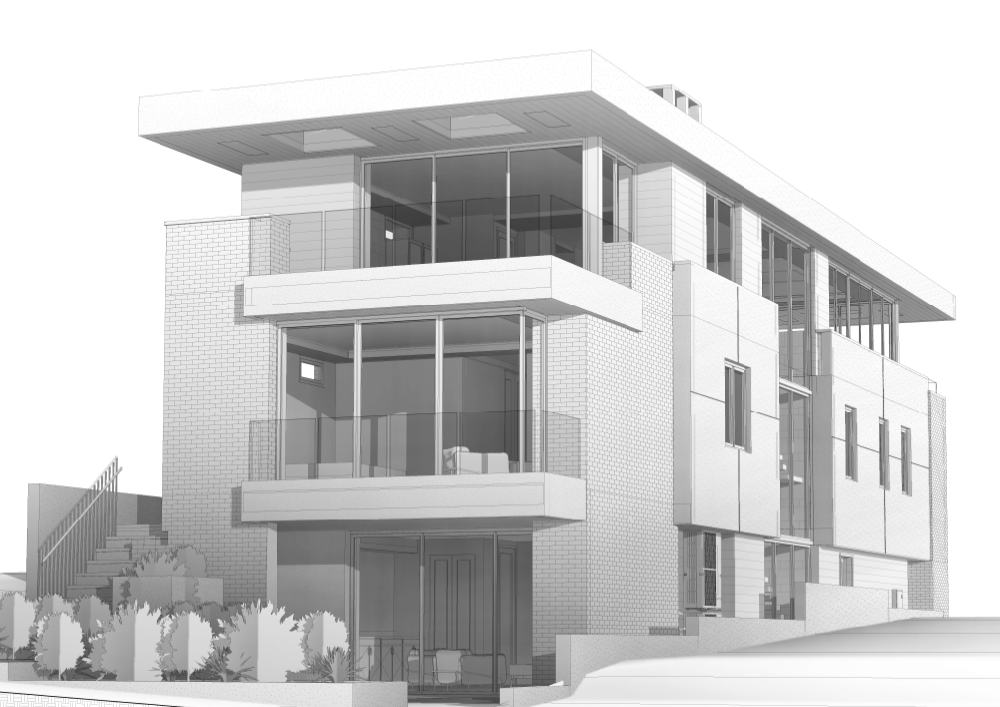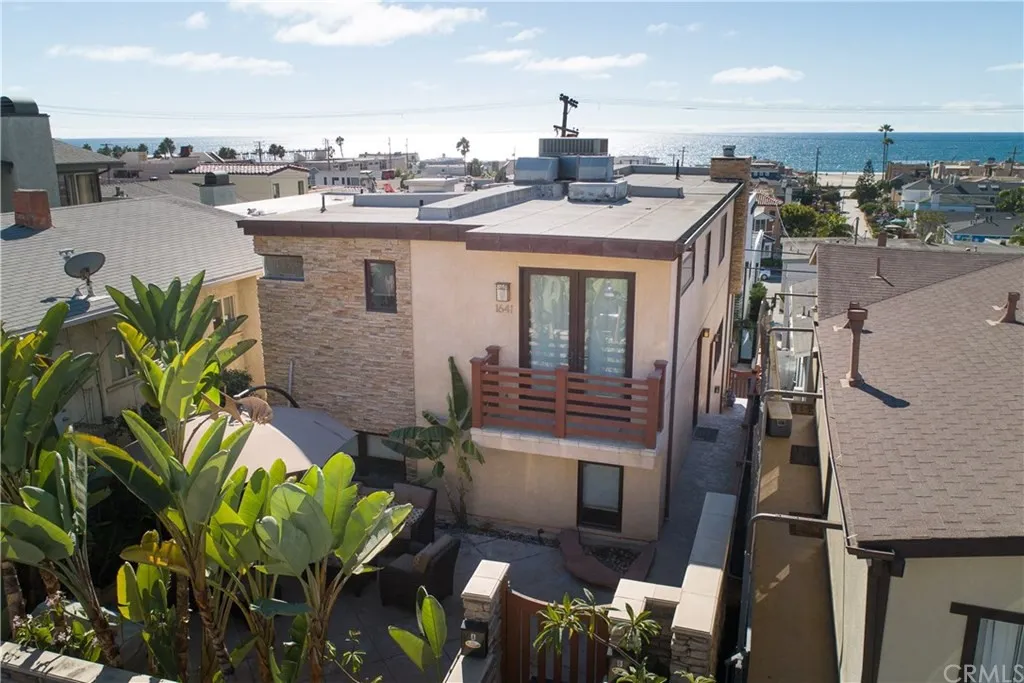Welcome to our portfolio featuring a stunning custom home located in the coveted Seaside area of South Torrance. This 2,959 sq. ft. home was completely renovated in 2014 with the addition of a second story. The interior boasts a variety of flooring including hand distressed hickory hardwood, marble, tile and slate.
The living room has a custom-built used brick wood-burning fireplace with a large oak mantel, adding a cozy touch to the home. The kitchen is a chef’s dream, featuring high-end appliances, a dumbwaiter to the second floor, custom backsplash with hand-painted tiles, and Volga Blue granite countertops. The large marble arasbecato corchia island with farmhouse sink is the perfect centerpiece, with a custom passthrough to the large walk-in pantry.
The jewel of the home is the upstairs great room, complete with a custom design 12′ bar with agata black quartzsite granite countertops, 2 under counter refrigerators, ice machine, dual tap Kegerator, and dishwasher. The slider off the great room leads to a large city view deck and another slider to a balcony overlooking the patio and backyard.
The upstairs master suite features a walk-in closet, balcony overlooking the backyard, and an in-suite bath with an oversized soaking tub with a marble surround. The backyard is fully fenced with a large island, BBQ, firepit area, and a beautiful cobblestone patio.
We are proud to have built this stunning custom home in the Seaside area of South Torrance. Our team is committed to designing and building high-quality homes that meet the needs and exceed the expectations of our clients.




