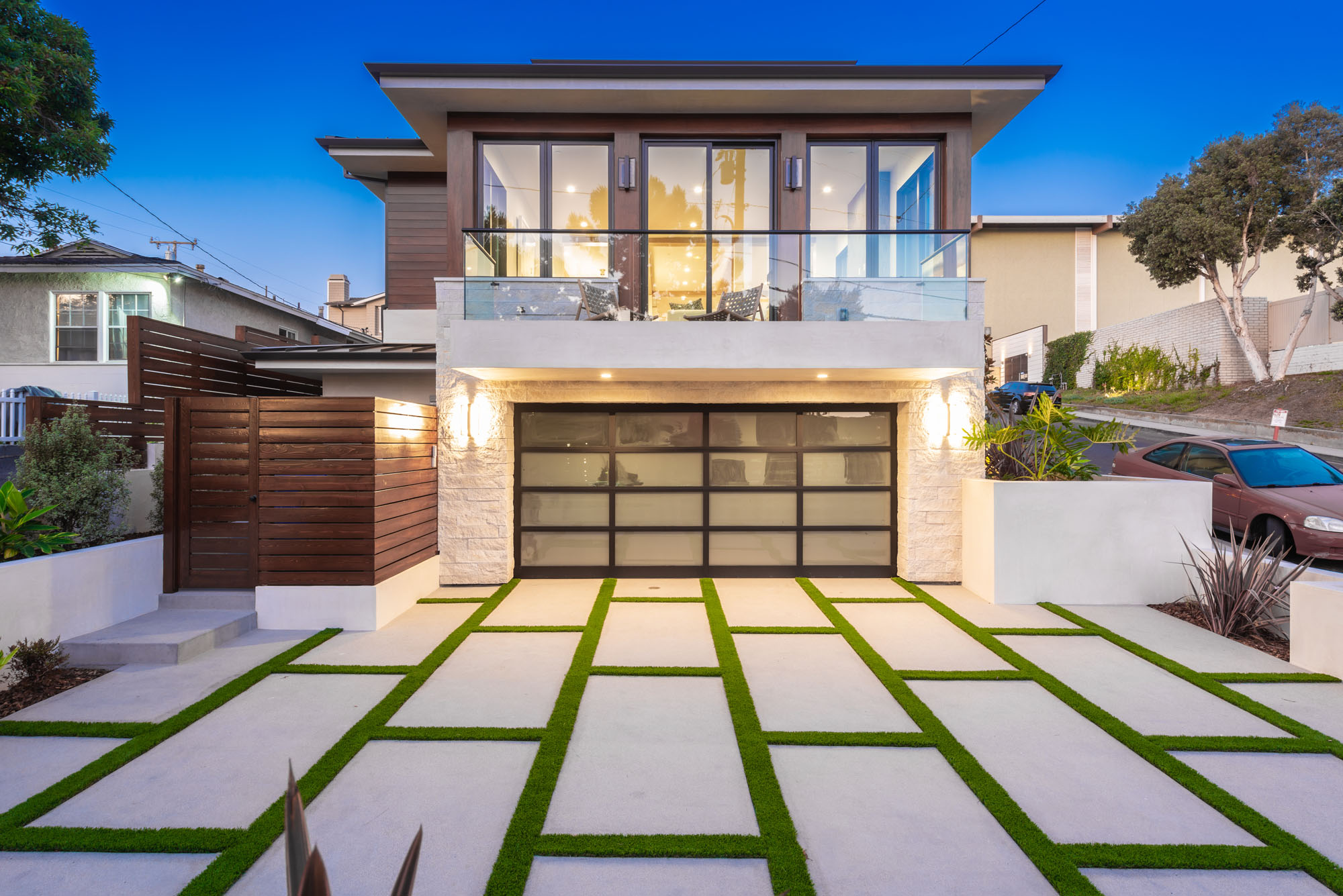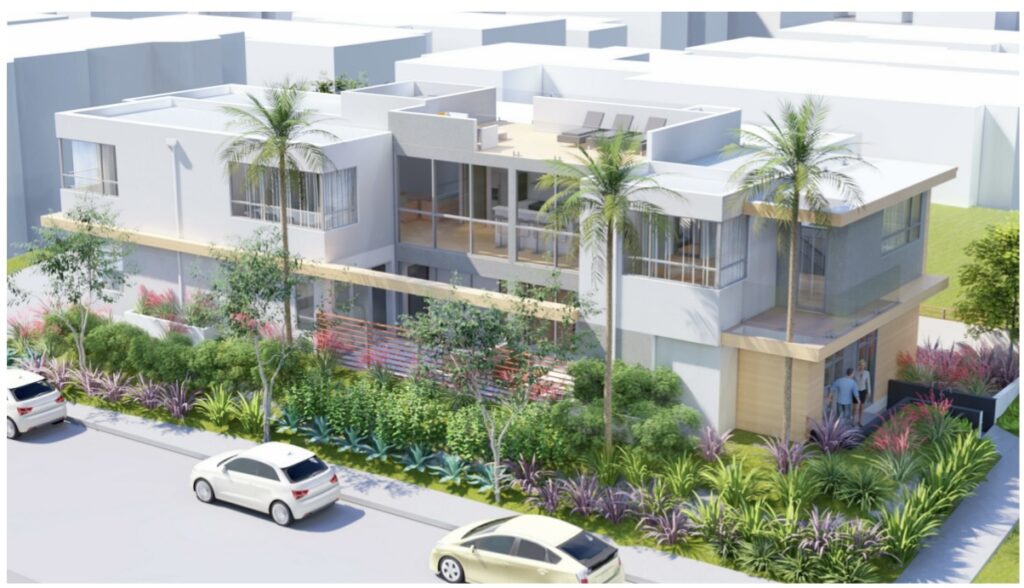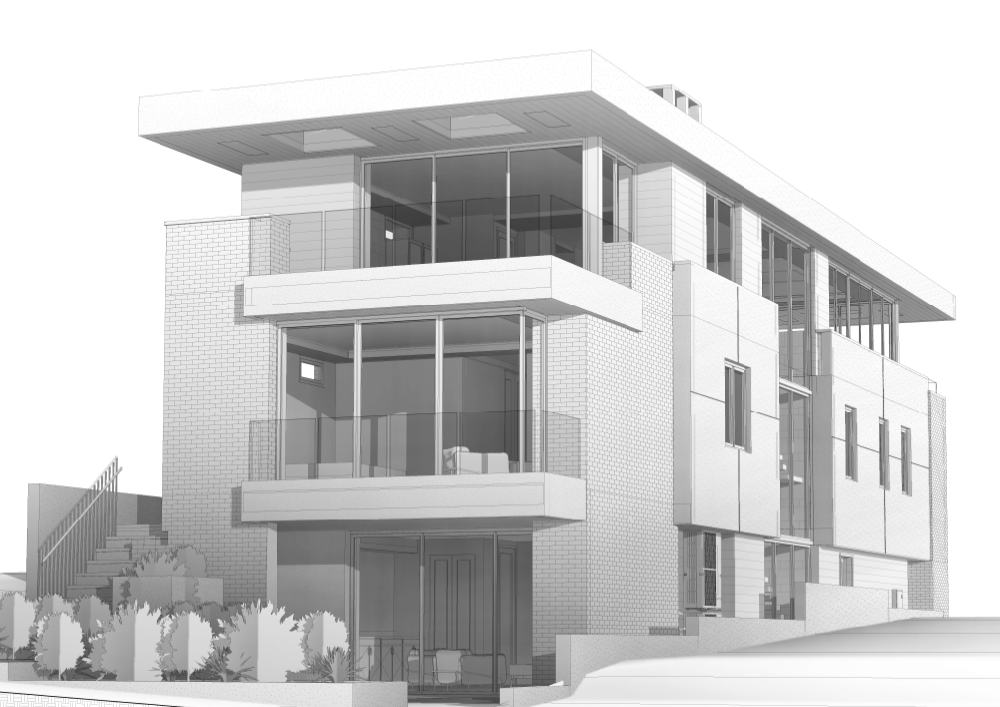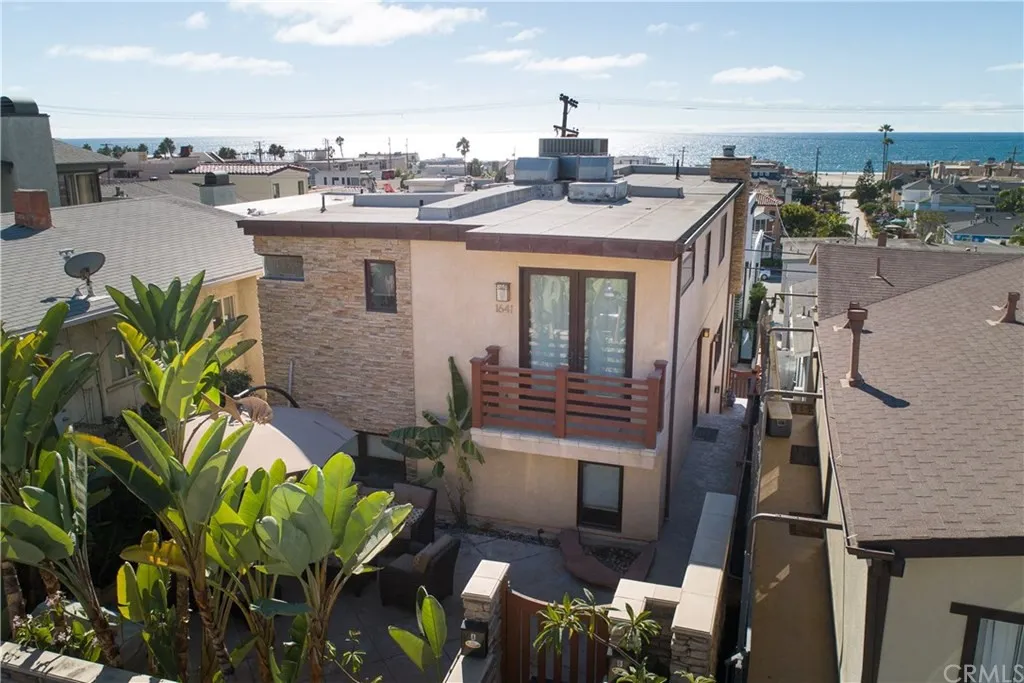Welcome to our portfolio, showcasing our latest construction project designed by Louie Tomaro and executed by LuAnn Development. This luxurious warm contemporary home is located in the highly sought-after American Martyrs area on a rare corner lot overlooking the greenbelt. With 6,200 sq. ft of living space on a 6,700 sq. ft lot, the residence boasts high ceilings and an inviting floor plan.
The grand front door pivots to welcome you into an impressive stairwell, bathed in sunlight from picturesque windows, and an exquisite 168 bottle wine room. Perfect for entertaining, the entry level floor features a spacious gourmet kitchen with top of the line Wolf and Sub-Zero appliances, breakfast nook, family room, dining room, and living room. The wrap-around patio, with disappearing doors at 3 openings, indoor and outdoor fireplaces, BBQ, and inviting yard, enhances both indoor and outdoor areas, providing ample space to entertain your guests.
The top floor, flooded with natural light, features an inviting master suite with an open balcony, walk-in closet, and three bedrooms, each with its own en-suite bath and conveniently located laundry. Take the 3-stop elevator to the lower level, where you are greeted by a built-in mud cabinet, billiards room, wet bar, media room, powder bath, private guest suite, and 3+ car garage. Other amenities include European White Oak wood floors, pre-wired A/V, smart thermostats, 3 zoned A/C units, and two oversized utility/storage closets.
Experience unparalleled luxury and comfort in this spectacular new construction, showcasing the epitome of modern living.




