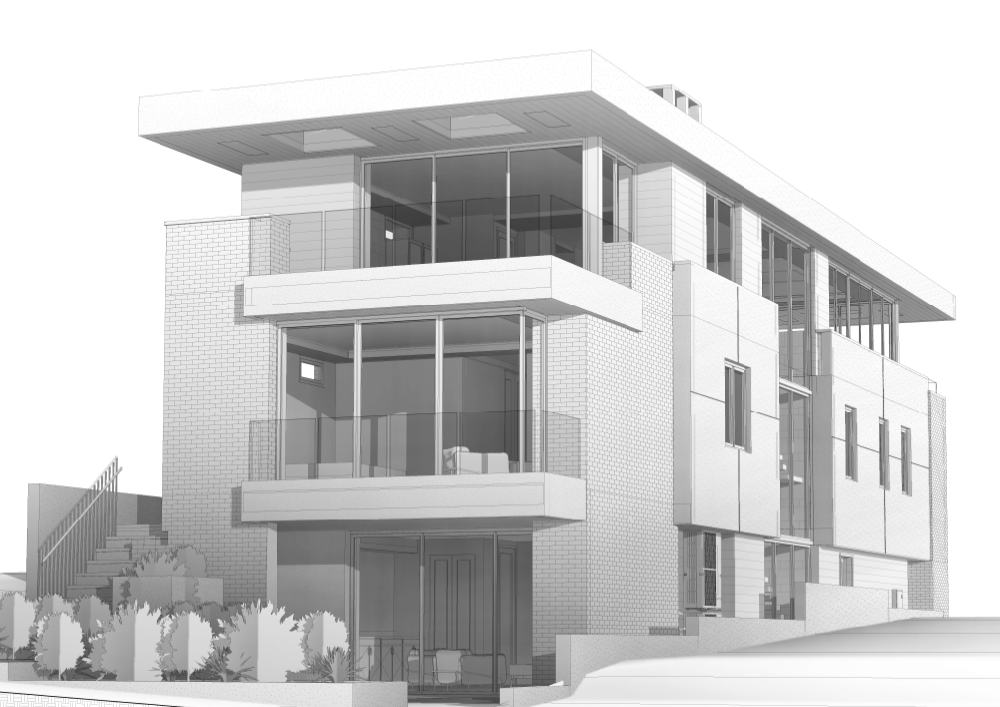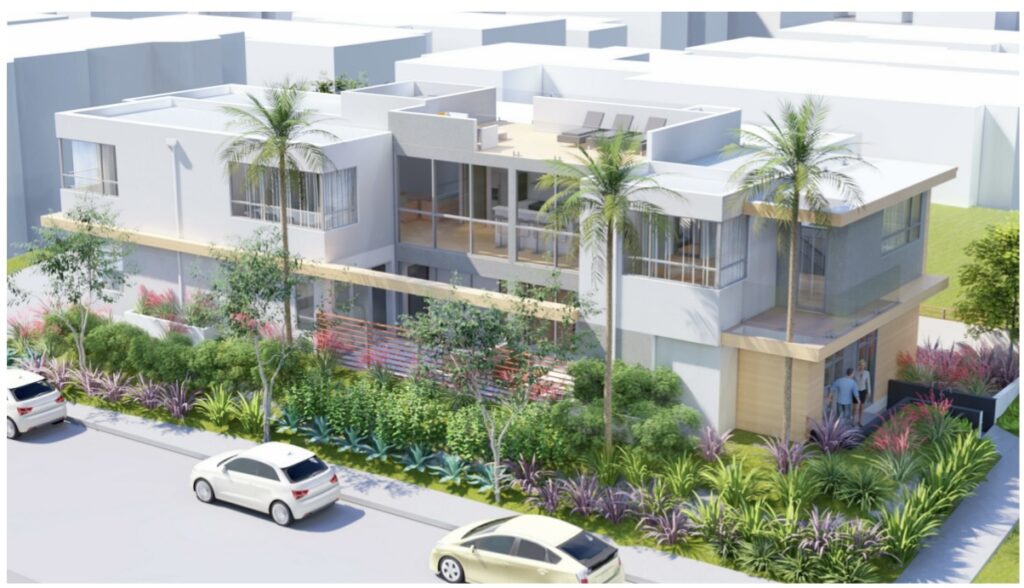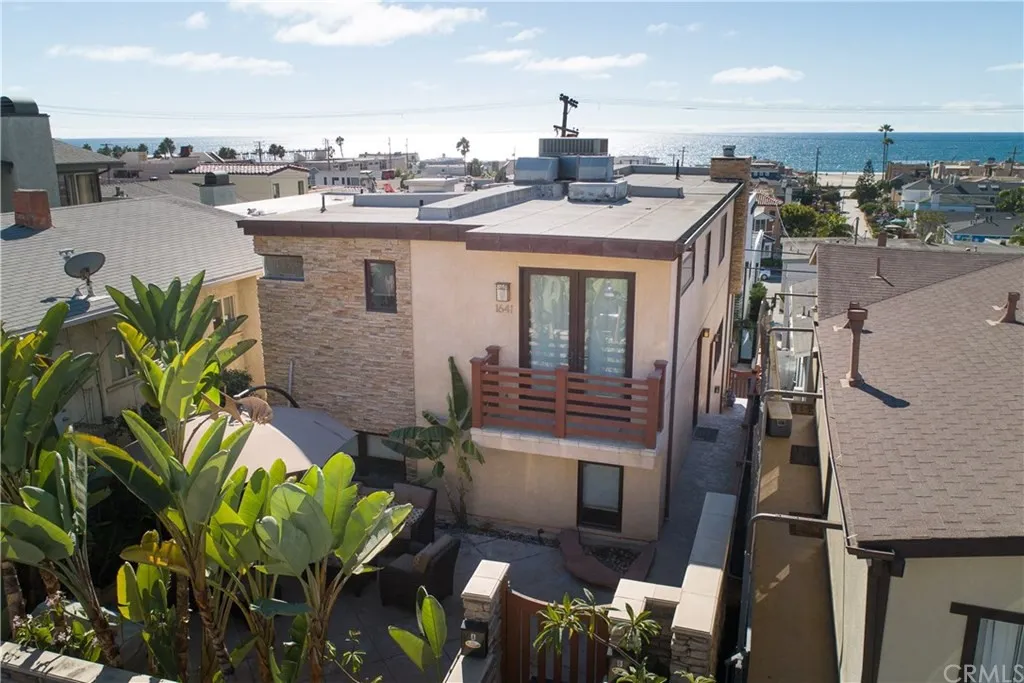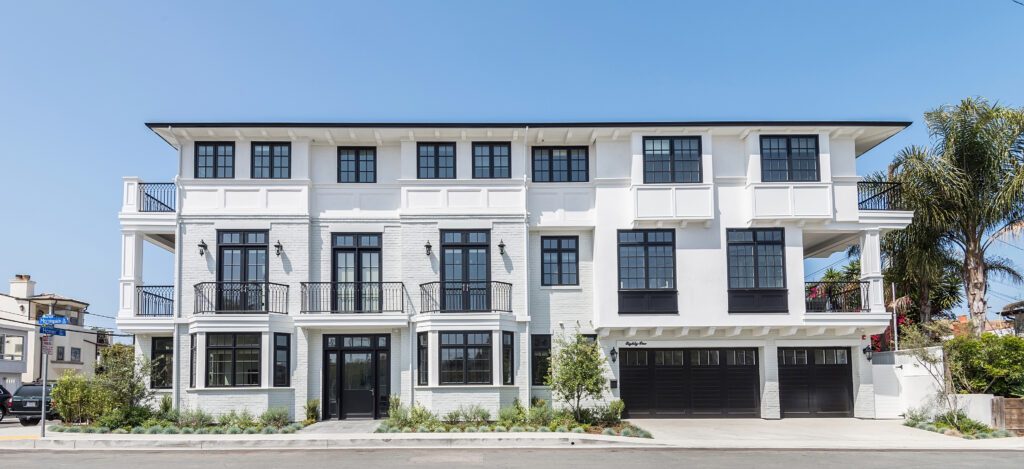We are thrilled to showcase our latest construction project, a collaboration between Tomaro Architecture, Avril Interiors and LuAnn Development. This stunning four-story walk street home spans 4,985 square feet and is situated just a short walk from downtown Manhattan Beach.
Designed with luxurious living in mind, the basement level features a custom home theater, guest bedroom with en suite bath, custom built bunk bedroom and a shared bathroom. The ground floor boasts a walk street patio perfect for entertaining, leading to the beach room complete with a fully stocked bar.
On the middle floor, you will find two secondary bedrooms, a laundry room and custom built office. The master suite retreat is also located on this floor and features a walk-in closet, master bathroom, spacious bedroom with fireplace and balcony.
Take the custom staircase or elevator to the top floor and be awed by the stunning ocean and sunset views through the giant Fleetwood windows and doors. The kitchen features custom-built cabinetry, a large island, and a walk-in pantry. During the summer, enjoy meals on the dining deck equipped with patio heaters, firepit, and custom BBQ.
Stay tuned as we work towards completing this beautiful home in the near future.




